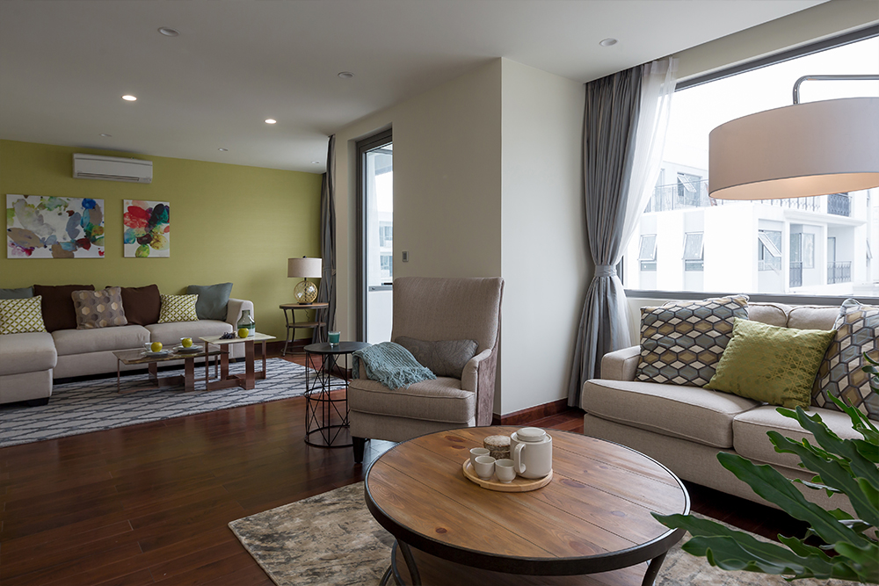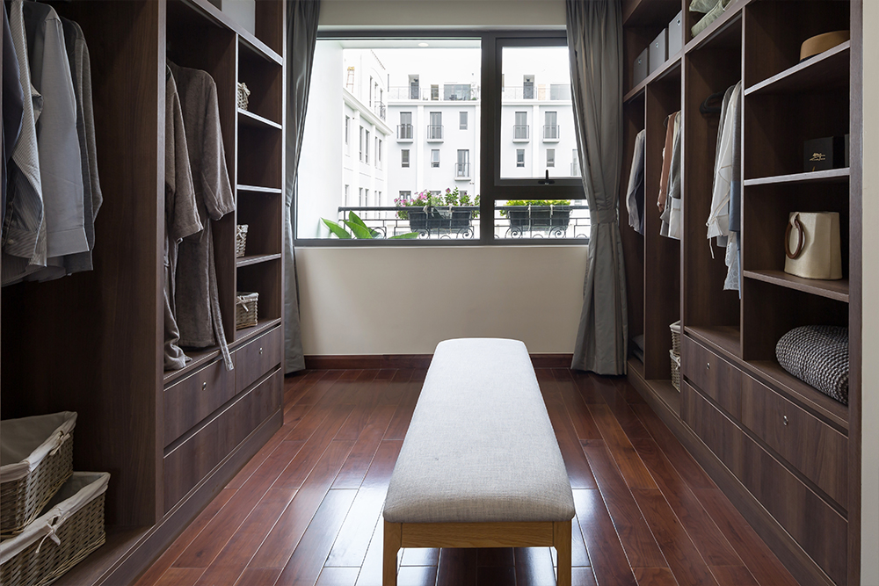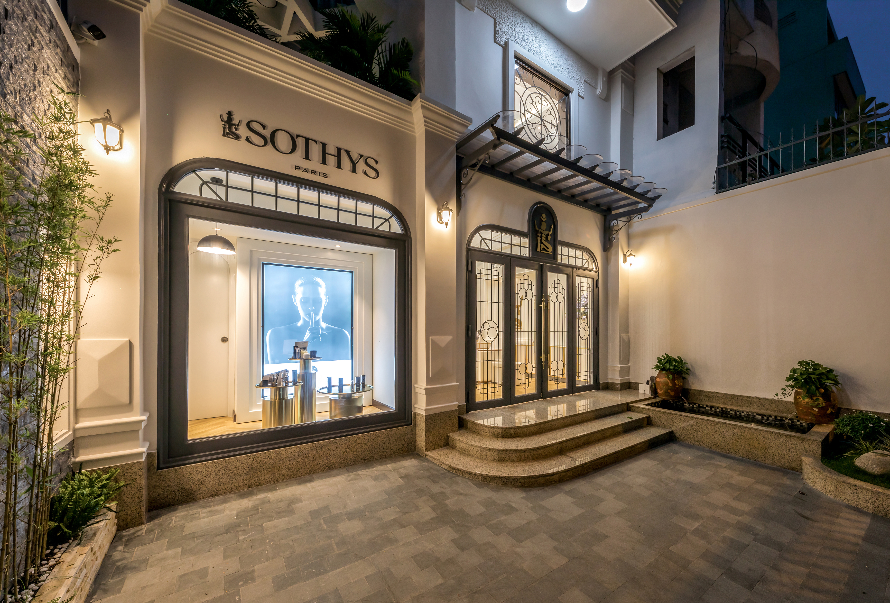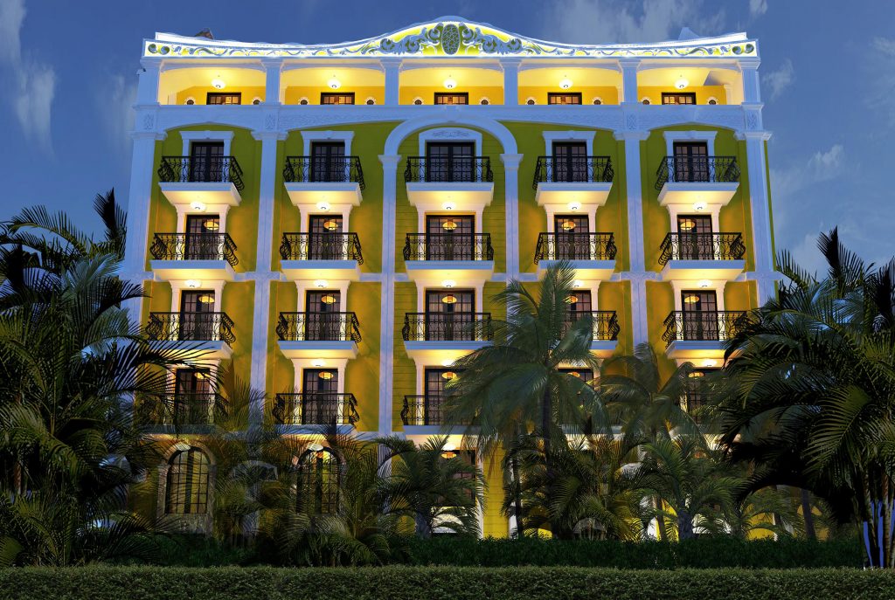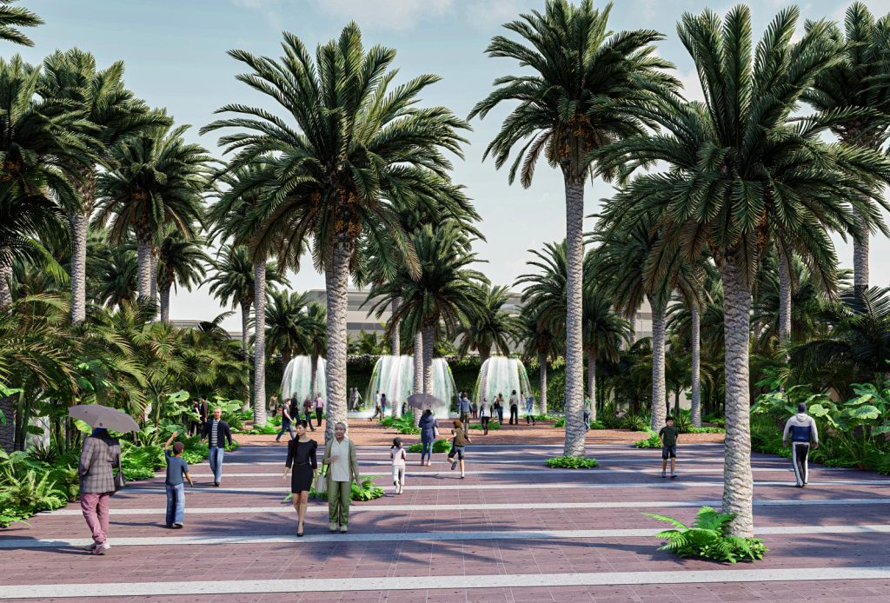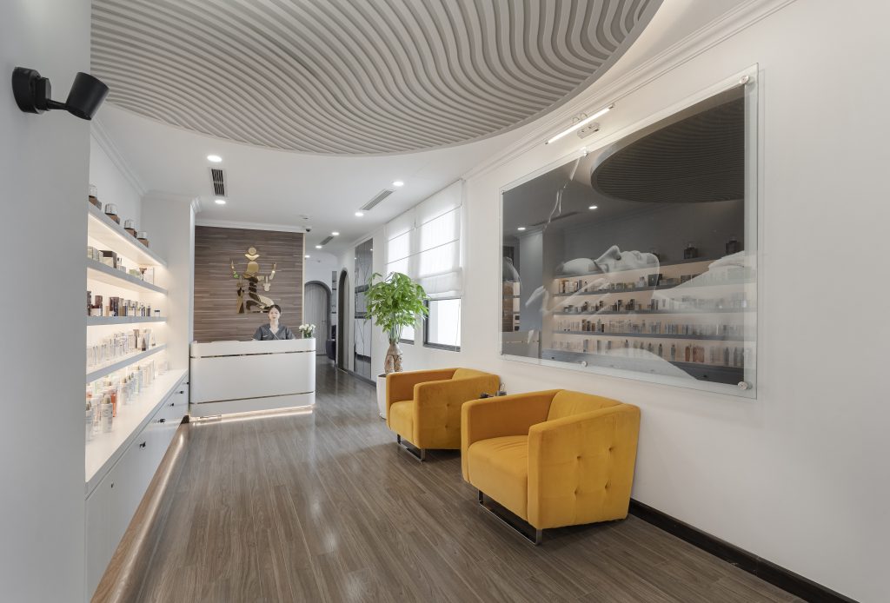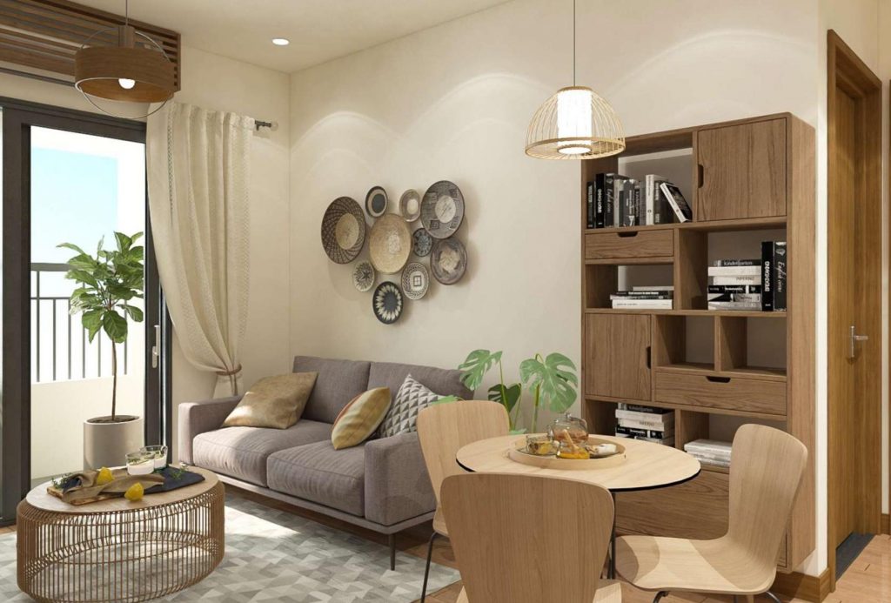The Manor Central Park
Semi-detached Villa/Mock-up Interior Design
Elegant interior in harmony with the Façade of Neo Classic Style
The Manor Central Park is a large-scale development area covered 200ha along the road No.3 surrounding Ha Noi by Bitexco Group.
I took part in designing the high-rise apartment and the low-rise houses from 2013 to 2016.
After that, the low-rise houses has been completed construction in the first phase and now we are in charge of interior design.
This time the first work we have done is Semi-detached Villa Mock-up.
Façade was designed with the concept of Neo Classic Style, in other words,universalized Modern Style.
About interior, we selected furniture that have modern style but not industrial products.
They have elegance, grace, delicacy and coordination of materials and colors.
Therefore, it expresses harmony of Façade and Interior.
Interior was realized in integration with image of street of the Manor Central Park.
Location: Hanoi, Vietnam
Architects in charge: Takeda Seijiro, Dao Minh Ngoc, Tran Thi Thu
Collaborator: nn/Tokyo
Photographer: Le Minh Hoang

