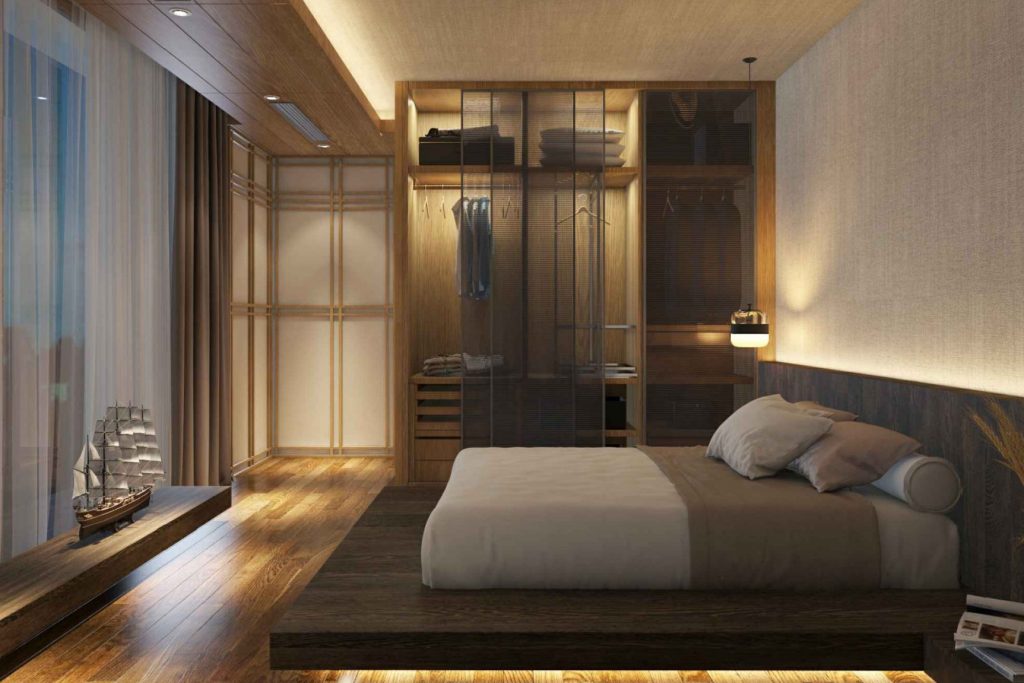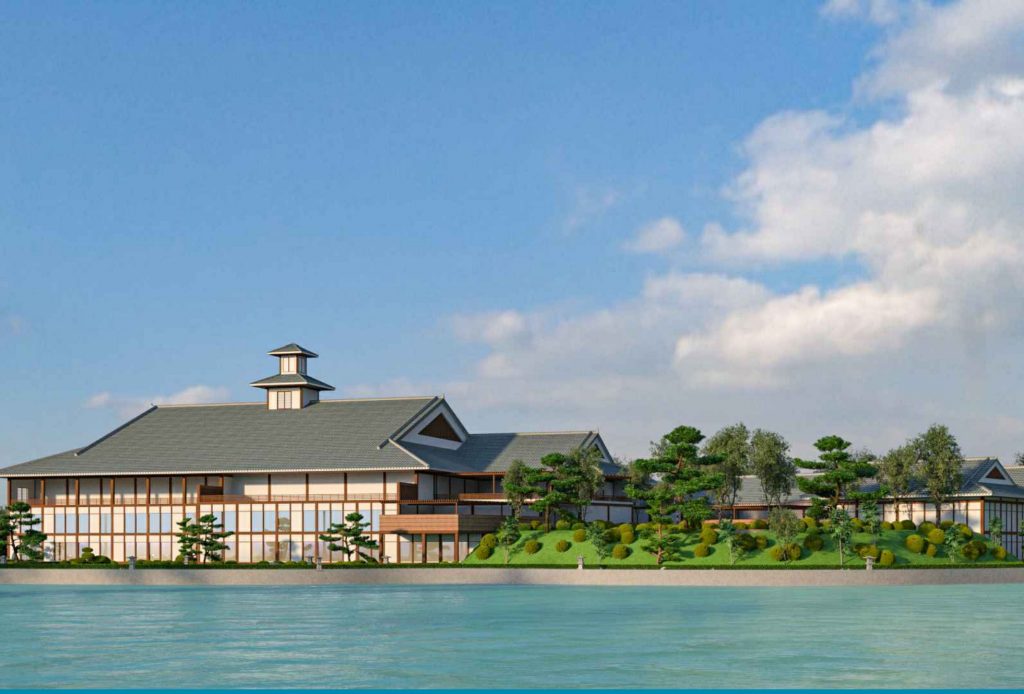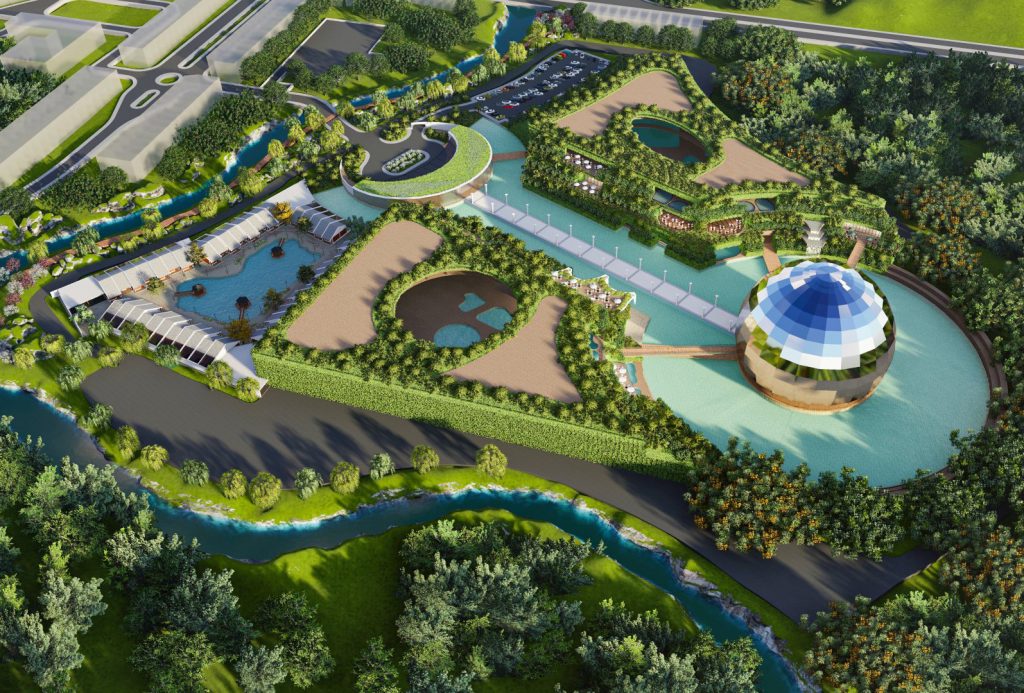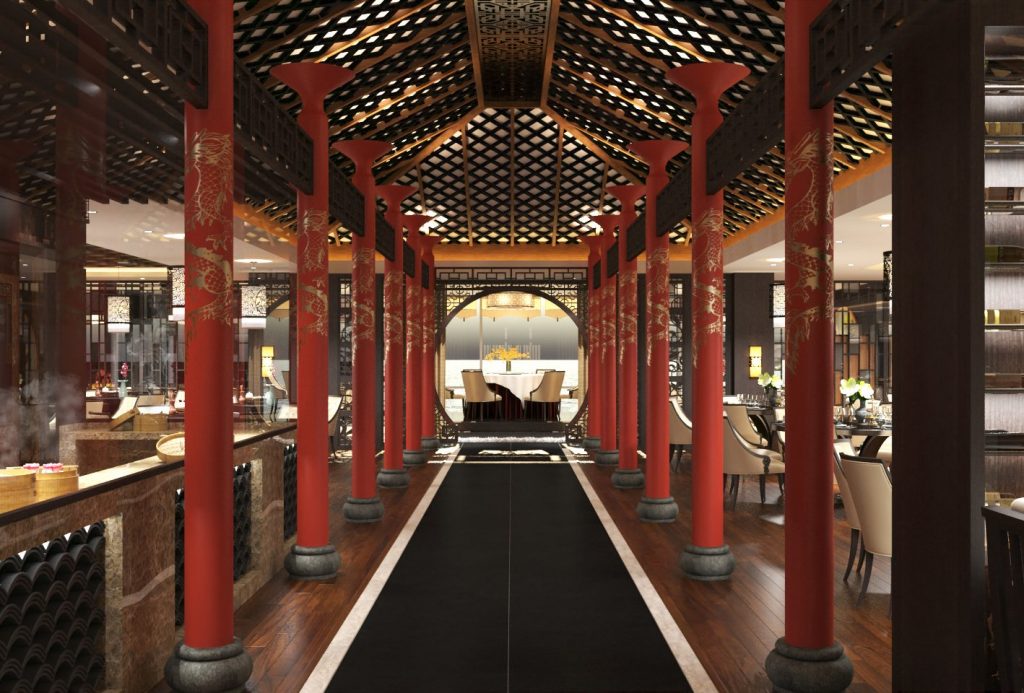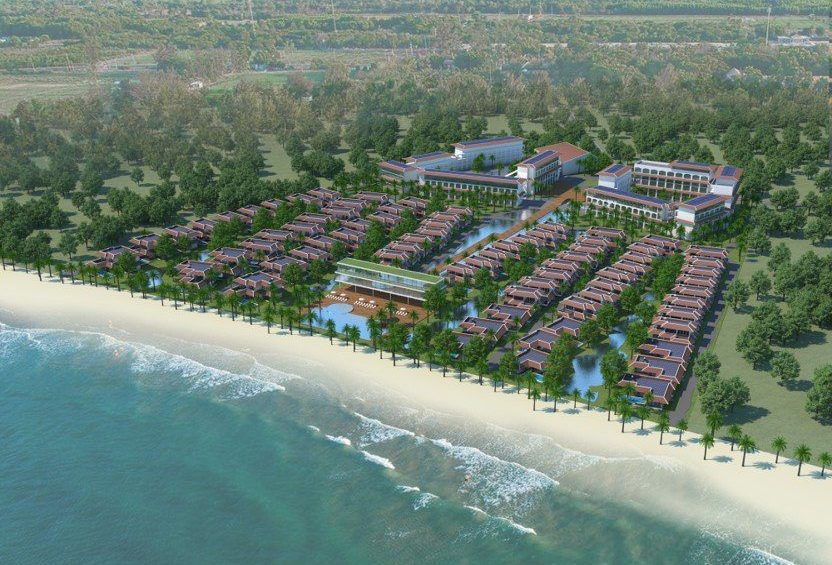QH Shophouses
A shophouse with a Japanese-style facade inspired by a hot spring town
This is a plan for the façade of shophouses planned near a Japanese-style hot spring leisure facility.
The façade intentionally incorporates the excessive signboards and inconsistencies in colors and shapes that are characteristic of the streets of Japanese commercial spaces, creating a lively atmosphere and uniqueness.
On the other hand, as real estate products to be invested, sustainability is improved by suppressing solar radiation by eaves and louvers and reducing the heat load on the outer wall.
Scope: Facade Concept
Location: Quang Ninh, Vietnam
Project scale: –





